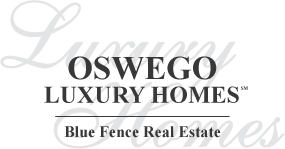530 Arbor Lane, Oswego, Il 60543 (map)
| Multiple offers received, highest and best due by 5 PM Sunday 2/18. Live the luxurious lifestyle you deserve in this stylish & upscale custom home in the prestigious Gates Creek community of Oswego. Your expectations will be exceeded the moment you enter the 2 story foyer with its elegant staircase, decorative pillars & hardwood floors. The formal living and dining rooms are perfect for hosting those special occasions. You will fall in love with this dreamy gourmet kitchen with its open design for functionality and style. Equipped with Quartz countertops, sleek white cabinetry with under cabinet lighting, tiled backsplash, custom island & stainless steel appliances, this kitchen is perfectly suited for entertaining and culinary cuisine. One of the highlights of this home is the family room with vaulted ceiling & brick fireplace flanked by windows with serene wooded views. You will delight in the days you can work from home in the spacious office overlooking the backyard. Conveniently located 1st floor laundry/mudroom with sink. The 2nd floor features a total of 4 generous sized bedrooms with spacious closets & new carpet. The 2 full bathrooms have been tastefully updated. You will find sanctuary in the expansive primary suite with coffered ceiling, huge walk in closet with organizer & bonus unfinished room. Luxuriate in the private spa-like bathroom retreat including dual sinks, whirlpool tub & separate shower. The full basement with roughed in plumbing is awaiting your creative finishing ideas & provides a massive amount storage. The 2 car garage has been finished & painted. Plenty of updates including light fixtures, custom window trim & crown moldings, newer roof, AC & water heater. You will find lots of tranquility in the back yard relaxing on the deck or enjoying the company of friends while sitting around the firepit, all with wooded views of the acreage behind the home and an occasional deer resting in the grass. Prime location within walking distance to the river & downtown Oswego and just minutes to I88 via Orchard Rd & Metra Train station. Highly popular District 308 Schools. Welcome to your new home! |
| Schools for 530 Arbor Lane, Oswego | ||
|---|---|---|
| Elementary:
(District
308)
fox chase elementary school |
Junior High:
(District
308)
thompson junior high school |
High School:
(District
308)
oswego high school |
Rooms
for
530 Arbor Lane, Oswego (
10 - Total Rooms)
| Room | Size | Level | Flooring | |
|---|---|---|---|---|
| Kitchen : | 15X11 | Main | Hardwood | |
| Living Room : | 13X14 | Main | Carpet | |
| Dining Room : | 13X14 | Main | Carpet | |
| Family Room : | 19X15 | Main | Carpet | |
| Laundry Room : | 6X15 | Main | Ceramic Tile | |
| Other Rooms : | Eating Area, Office, Foyer | |||
| Room | Size | Level | Flooring |
|---|---|---|---|
| Master Bedroom : | 24X16 | Second | Carpet |
| 2nd Bedroom : | 12X12 | Second | Carpet |
| 3rd Bedroom : | 12X11 | Second | Carpet |
| 4th Bedroom : | 12X12 | Second | Carpet |
General Information
for
530 Arbor Lane, Oswego
| Listing Courtesy of: Coldwell Banker Real Estate Group | ||
| Sold by: john greene, Realtor |
530 Arbor Lane, Oswego -
Property History
| Date | Description | Price | Change | $/sqft | Source |
|---|---|---|---|---|---|
| Apr 19, 2024 | Sold | $ 500,000 | - | $161 / SQ FT | MRED LLC |
| Feb 19, 2024 | Under Contract - Attorney/Inspection | $ 475,000 | - | $153 / SQ FT | MRED LLC |
| Feb 15, 2024 | New Listing | $ 475,000 | - | $153 / SQ FT | MRED LLC |
Views
for
530 Arbor Lane, Oswego
| © 2024 MRED LLC. All Rights Reserved. The data relating to real estate for sale on this website comes in part from the Broker Reciprocity program of Midwest Real Estate Data LLC. Real Estate listings held by brokerage firms other than Blue Fence Real Estate are marked with the MRED Broker Reciprocity logo or the Broker Reciprocity thumbnail logo (the MRED logo) and detailed information about them includes the names of the listing brokers. Some properties which appear for sale on this website may subsequently have sold and may no longer be available. Information Deemed Reliable but Not Guaranteed. The information being provided is for consumers' personal, non-commercial use and may not be used for any purpose other than to identify prospective properties consumers may be interested in purchasing. DMCA Policy . MRED LLC data last updated at May 16, 2024 01:30 PM CT |

.png)



















































.png)

.png)
.png)

.png)